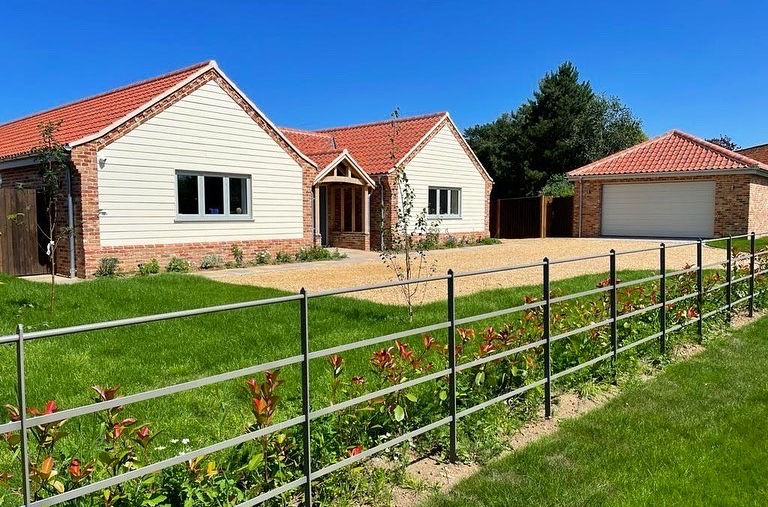
Property Description
A rarely available, individual architect designed detached bungalow situated on a large one-off plot.
This well-proportioned accommodation allowed for flexibility offering a wide entrance hall accessing a cloakroom/WC and utility room, also leading into the 35ft Lounge/kitchen/family room and garden room that benefit from bifold doors looking out onto the garden and surrounding open countryside.
An inner hallway beyond the entrance hall serves a stunning master suite with dual aspect bedroom having patio doors to the side, a fully fitted dressing room and en-suite shower room.
Two further double bedrooms are served by the family bathroom having bath and shower.
A generous specification has been incorporated including:
Premium flooring
quartz work surfaces
An instant hot water tap in the kitchen
Underfloor heating
Turfed/landscaped gardens
Externally there is ample parking to the front, a detached double garage and an enclosed rear garden.
This property is now sold and occupied.
Property Location
Old Buckenham, UK



